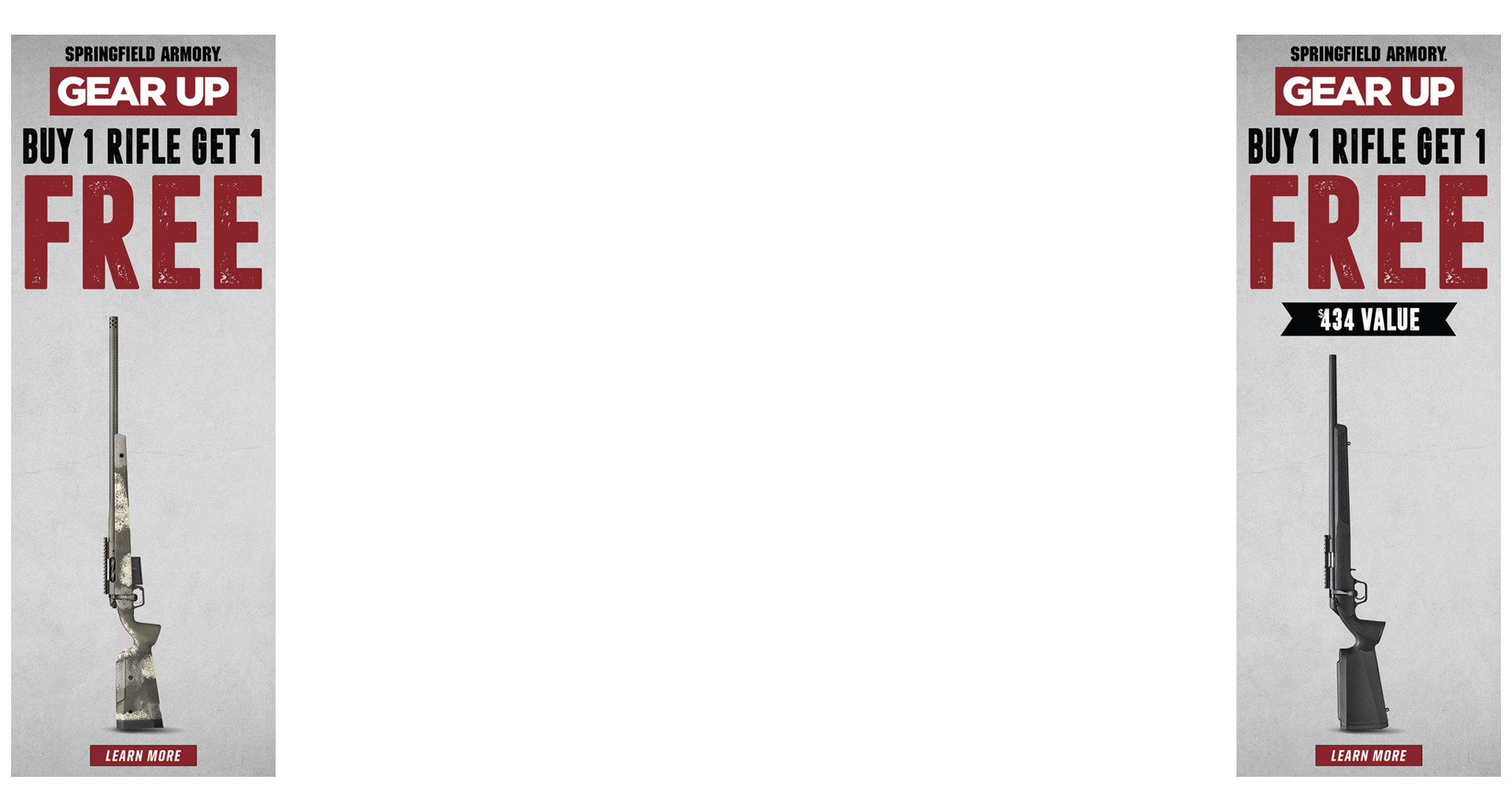Guys I think I am going to build a new house. I know exactly what I want. And for the most part exactly how I want to build it. However I have a few questions. And I figure some of you guys will have good answers. So here goes.
I am going to build the house 24' X 90". The living area is going to be 24' X 40'. And the garage is going to be 24' X 50'. The dwelling part is going to have 8' walls. And the garage is going to have 10' walls.
There is not going to be a basement. I am going to build the house on a slab of concrete. A slab is just too easy when you live in a wheelchair. And I need everything to be on the same level. So this is why I will be building on a slab.
Now to my question. I will be using 2X6's for the side walls. My question is concerning the bottom plate of my framing. Obviously I need to used wolmanized lumber for the bottom plate. But do I need to double up that bottom plate?? Or is one thickness of wolmanized enough to protect on both the inside and the outside??
The outside sheathing will be T-111 siding. How far above the concrete does the bottom of that T-111 need to be held??
The front porch is also going to be concrete, and the same level as the house floor. And the back will just be dirt(grass). So how far does that T-111 need to be above the ground?? Should I treat the grass area differently from the concrete??
Any other suggestions will be gretly appreciated.
Do I need an aluminum termite barrier underneath the bottom plate on a slab?? Thanks, Tom.
I am going to build the house 24' X 90". The living area is going to be 24' X 40'. And the garage is going to be 24' X 50'. The dwelling part is going to have 8' walls. And the garage is going to have 10' walls.
There is not going to be a basement. I am going to build the house on a slab of concrete. A slab is just too easy when you live in a wheelchair. And I need everything to be on the same level. So this is why I will be building on a slab.
Now to my question. I will be using 2X6's for the side walls. My question is concerning the bottom plate of my framing. Obviously I need to used wolmanized lumber for the bottom plate. But do I need to double up that bottom plate?? Or is one thickness of wolmanized enough to protect on both the inside and the outside??
The outside sheathing will be T-111 siding. How far above the concrete does the bottom of that T-111 need to be held??
The front porch is also going to be concrete, and the same level as the house floor. And the back will just be dirt(grass). So how far does that T-111 need to be above the ground?? Should I treat the grass area differently from the concrete??
Any other suggestions will be gretly appreciated.
Do I need an aluminum termite barrier underneath the bottom plate on a slab?? Thanks, Tom.








