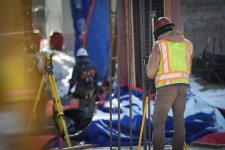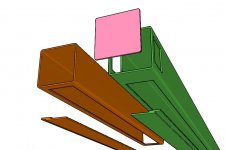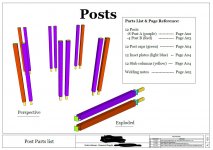Not formally educated, per my last thread 
Self-taught Sketchup "drafter", have been pairing it with a Trimble RPT600 (entry level layout station/software). Not impressed with technical support is an understatement.
Current project I'm on uses Autodesk Build, so I looked into Revit and Leica Total Stations. Have been able to talk to multiple humans in fluent English!
Looking for any and all Bearpit opinions on making the switch. Thanks in advance



Self-taught Sketchup "drafter", have been pairing it with a Trimble RPT600 (entry level layout station/software). Not impressed with technical support is an understatement.
Current project I'm on uses Autodesk Build, so I looked into Revit and Leica Total Stations. Have been able to talk to multiple humans in fluent English!
Looking for any and all Bearpit opinions on making the switch. Thanks in advance



Last edited:

