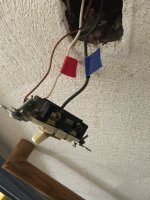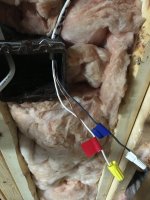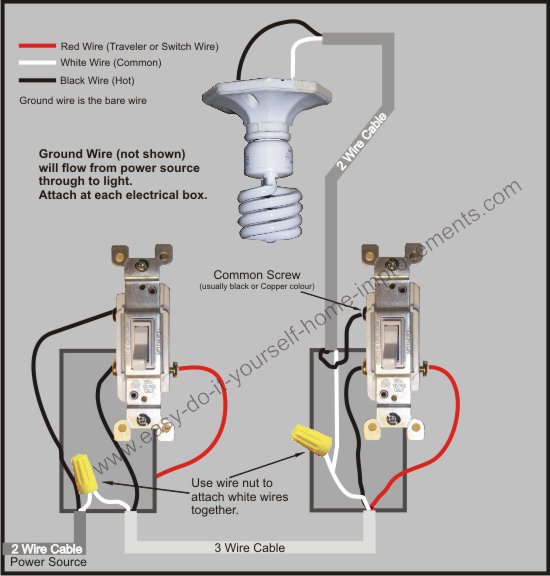Disclaimer: I'm not an electrician (although I'd like to be), I always work safe shutting off the breaker first and then testing anything I'm working on with the non contact tester and/or multimeter to be double sure.
Long story short, the entirety of my basement lights were on the same circuit as half the first floor and nearly all of the second, idk what the electrician was thinking 30 years ago but alas, I'm not ripping off drywall to optimize a system that has been working fine, doing what I can. I'm redoing the whole basement light system and adding in a bunch more lights, they will be on their own circuit. Setting that up will be easy since it's just running NM inside exposed floor joists.
but alas, I'm not ripping off drywall to optimize a system that has been working fine, doing what I can. I'm redoing the whole basement light system and adding in a bunch more lights, they will be on their own circuit. Setting that up will be easy since it's just running NM inside exposed floor joists.
The basement lights are on a 3-way switch setup, being that half the house was tied into this one circuit and of course nothing was labeled I spent most of yesterday methodically figuring out what was what (and lots of cussing)
As you can see in the pictures the way it was/is setup is using a 14/2 NM wire for the "traveler" between the 2 switches. Everything I have read/looked at involving 3-way switches has it requiring the traveler be a 3 conductor (i.e. 14/3) so that the neutrals are taken care of. The way it was setup when I found it was the switch at top of stairs had a pigtail connecting to the common terminal on the bottom.
My current view on the situation is that for my new basement light circuit I'm going to have to run a new span of 14/3 between those 2 switches and cannot re-use the existing 14/2 that they were previously hooked up with. Is that correct or am I missing something?
Switch at top of stairs

Switch at basement exit

Long story short, the entirety of my basement lights were on the same circuit as half the first floor and nearly all of the second, idk what the electrician was thinking 30 years ago
The basement lights are on a 3-way switch setup, being that half the house was tied into this one circuit and of course nothing was labeled I spent most of yesterday methodically figuring out what was what (and lots of cussing)
As you can see in the pictures the way it was/is setup is using a 14/2 NM wire for the "traveler" between the 2 switches. Everything I have read/looked at involving 3-way switches has it requiring the traveler be a 3 conductor (i.e. 14/3) so that the neutrals are taken care of. The way it was setup when I found it was the switch at top of stairs had a pigtail connecting to the common terminal on the bottom.
My current view on the situation is that for my new basement light circuit I'm going to have to run a new span of 14/3 between those 2 switches and cannot re-use the existing 14/2 that they were previously hooked up with. Is that correct or am I missing something?
Switch at top of stairs

Switch at basement exit



