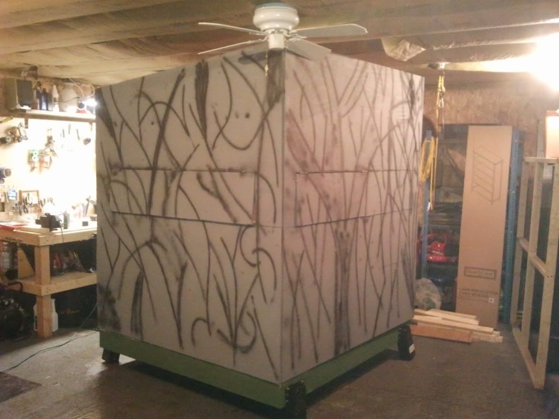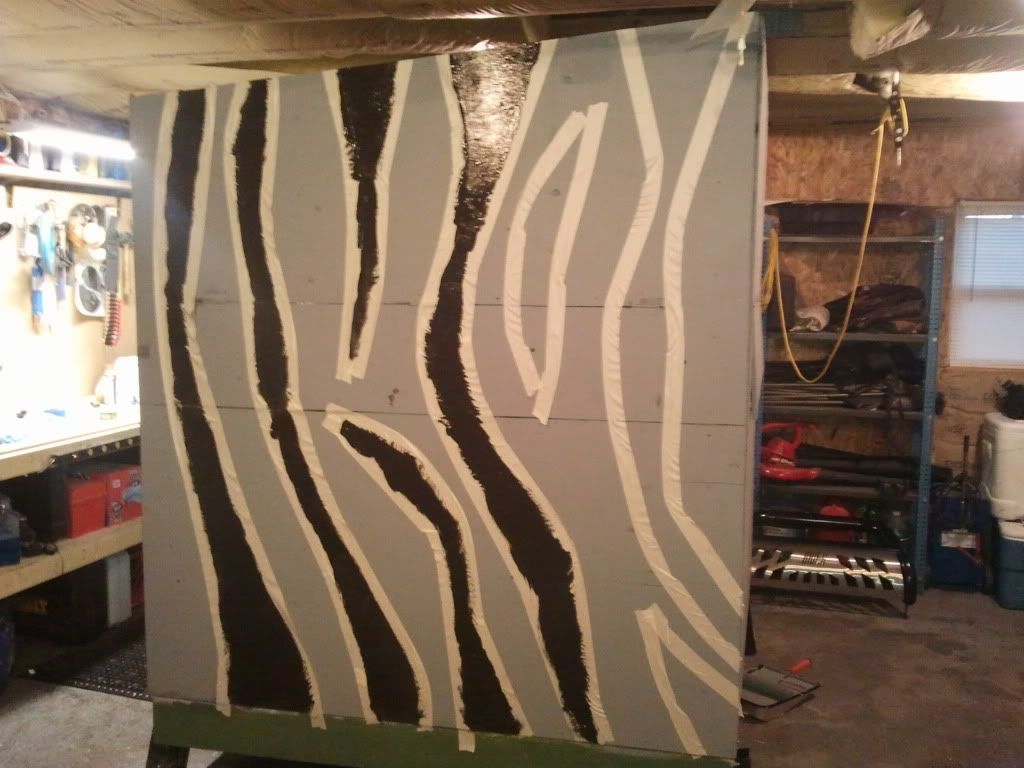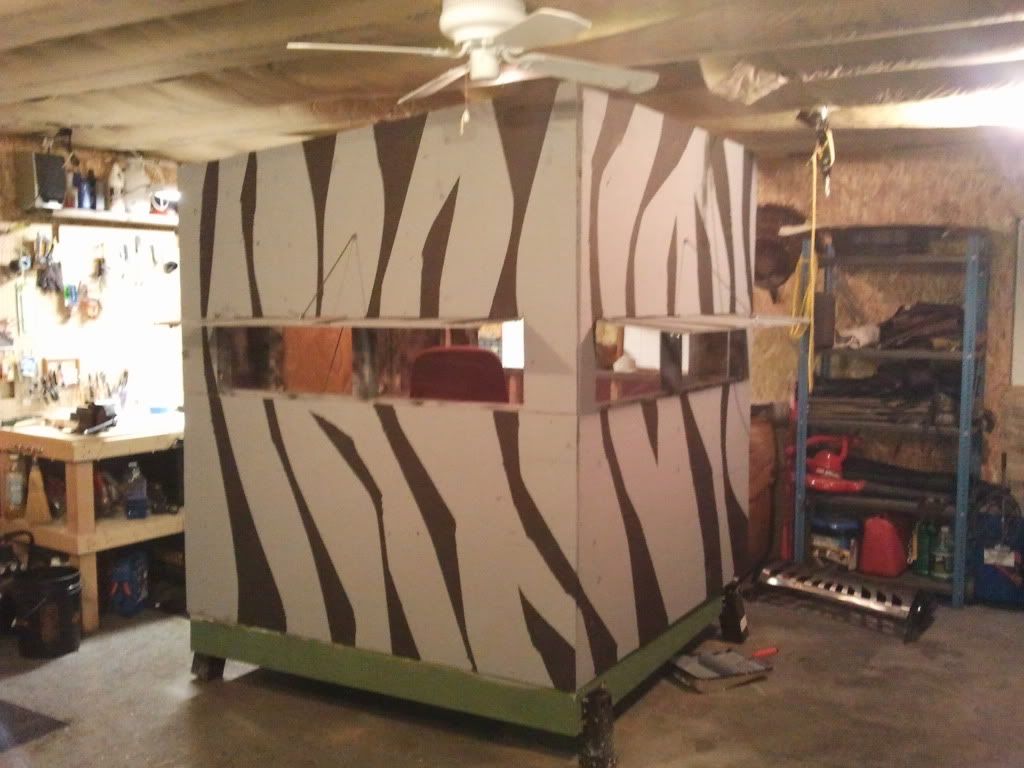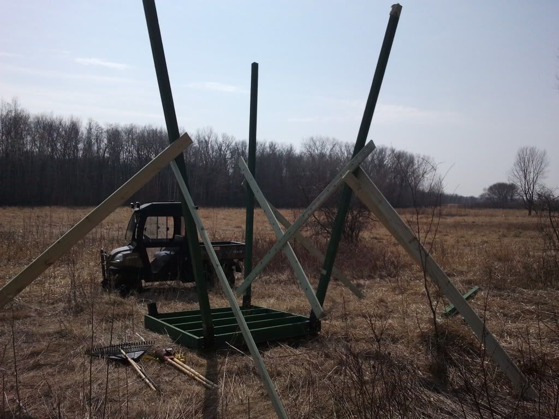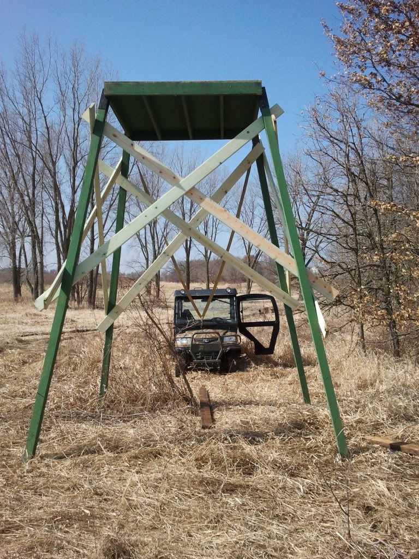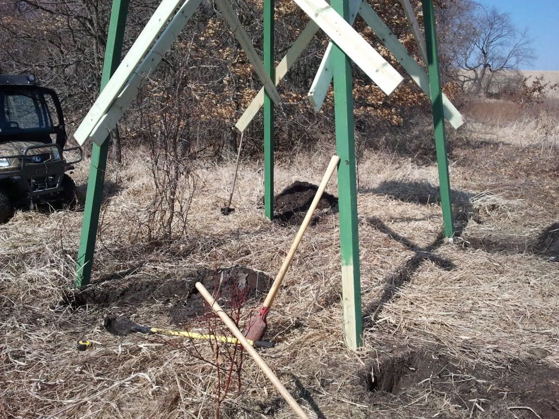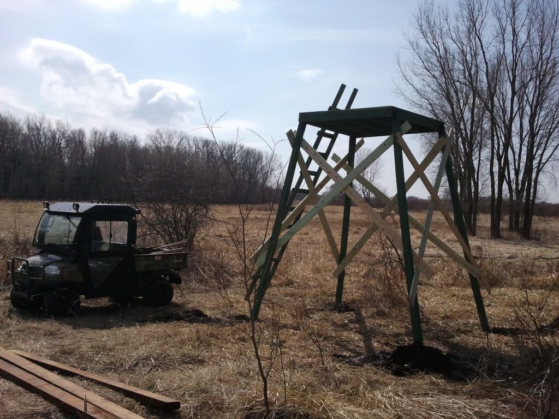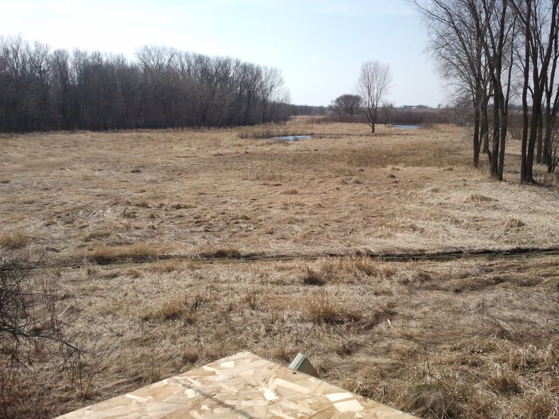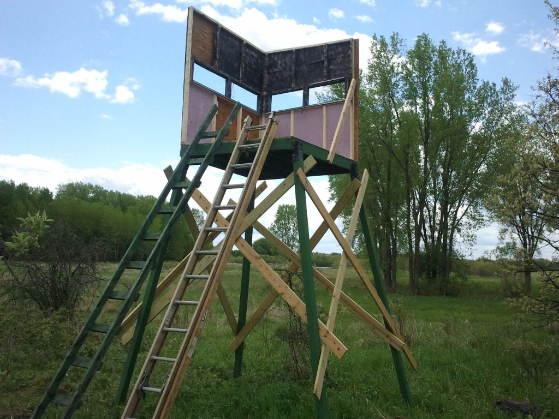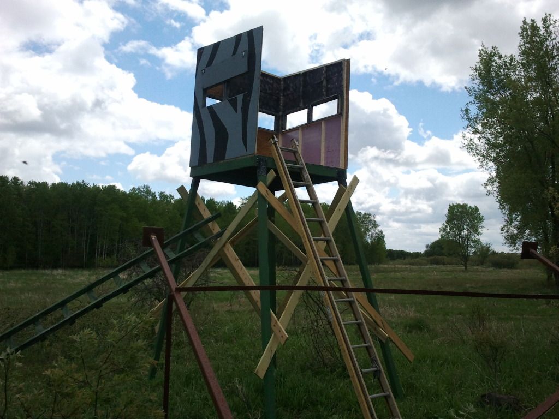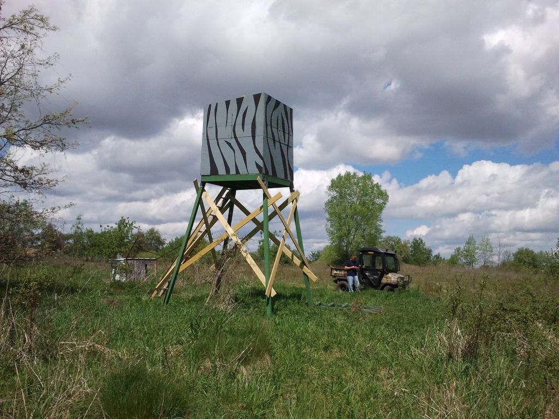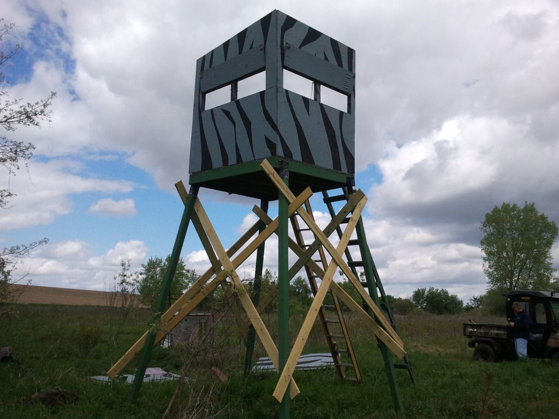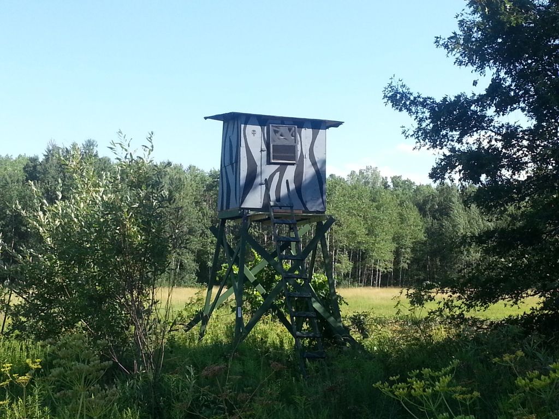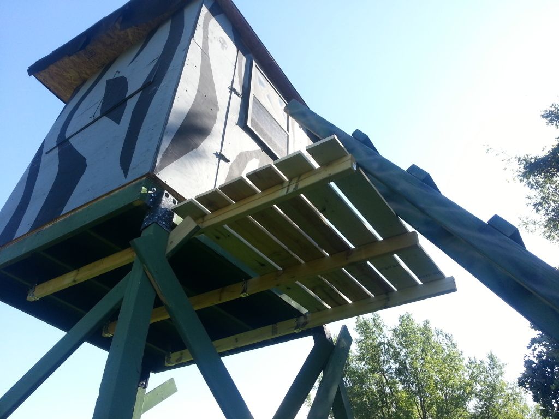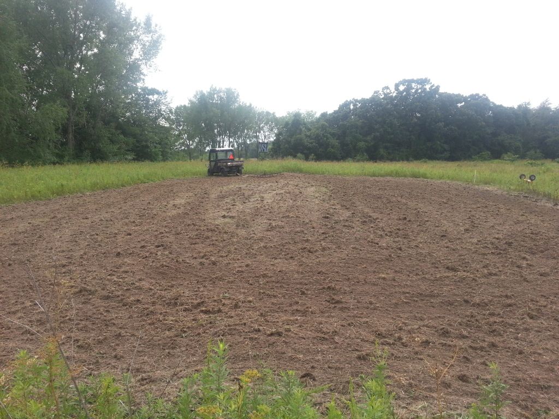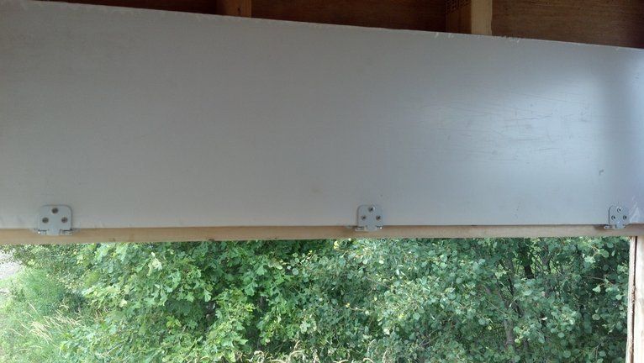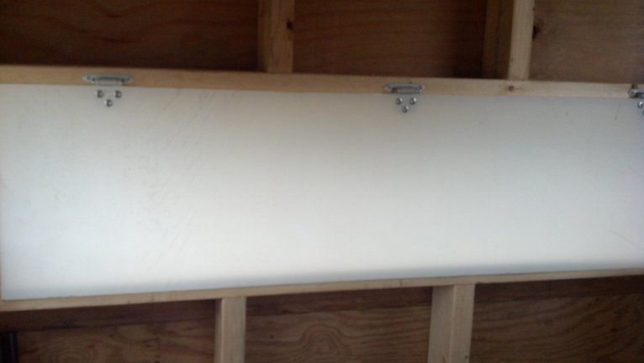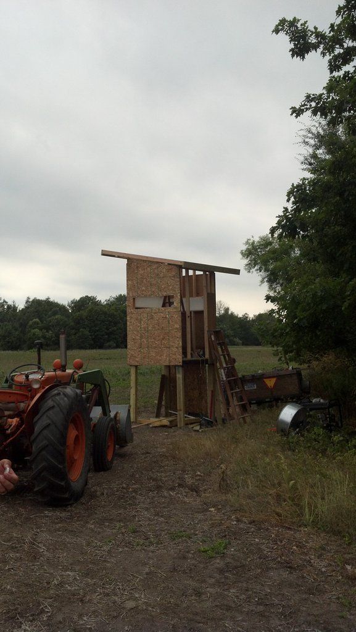I wanted to share some photos I took along the way while I have been constructing my first box blind build. It will sit on a floor frame 6'X6' built out of treated 2"X6"s with 3/4" OSB for the subfloor. I still need to add the carpet.
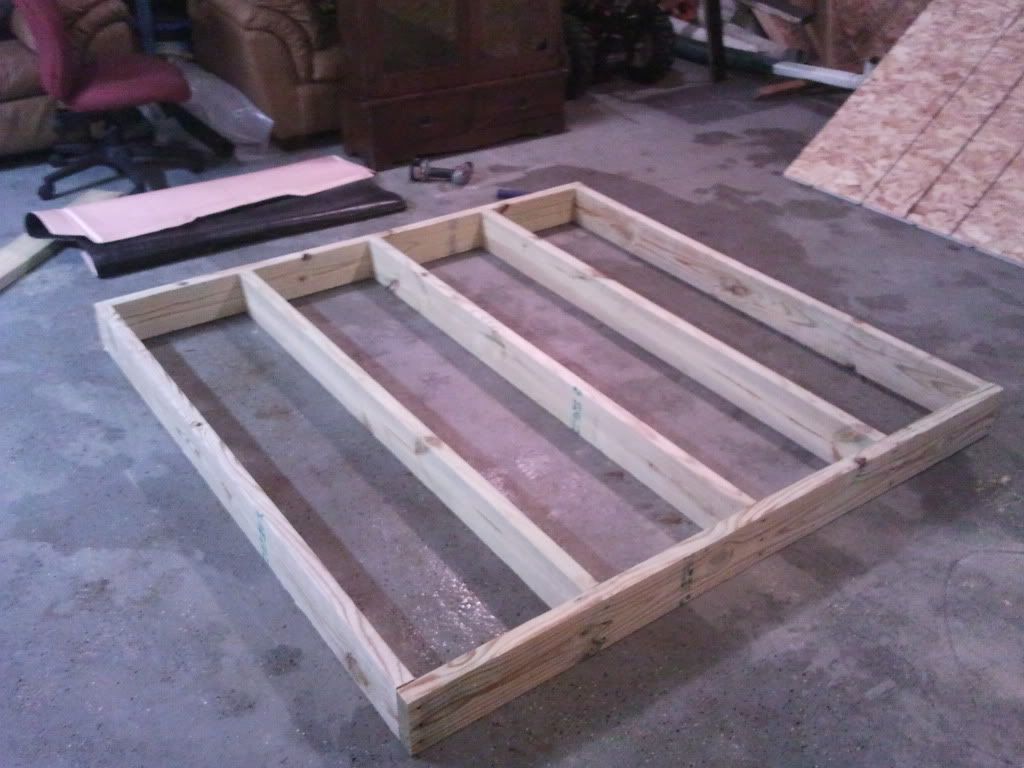
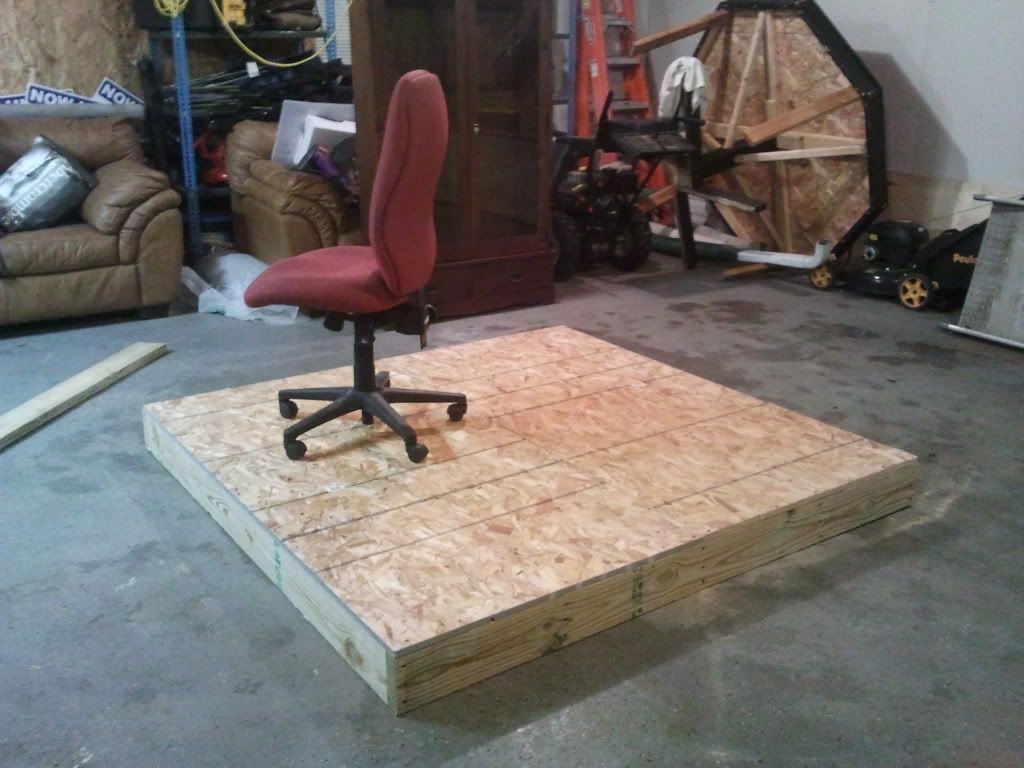
Walls were built out of 2"X3"s and the sheating is treated 1/2" plywood. 6'2" high on the back side and 6'6" high walls on the front end.
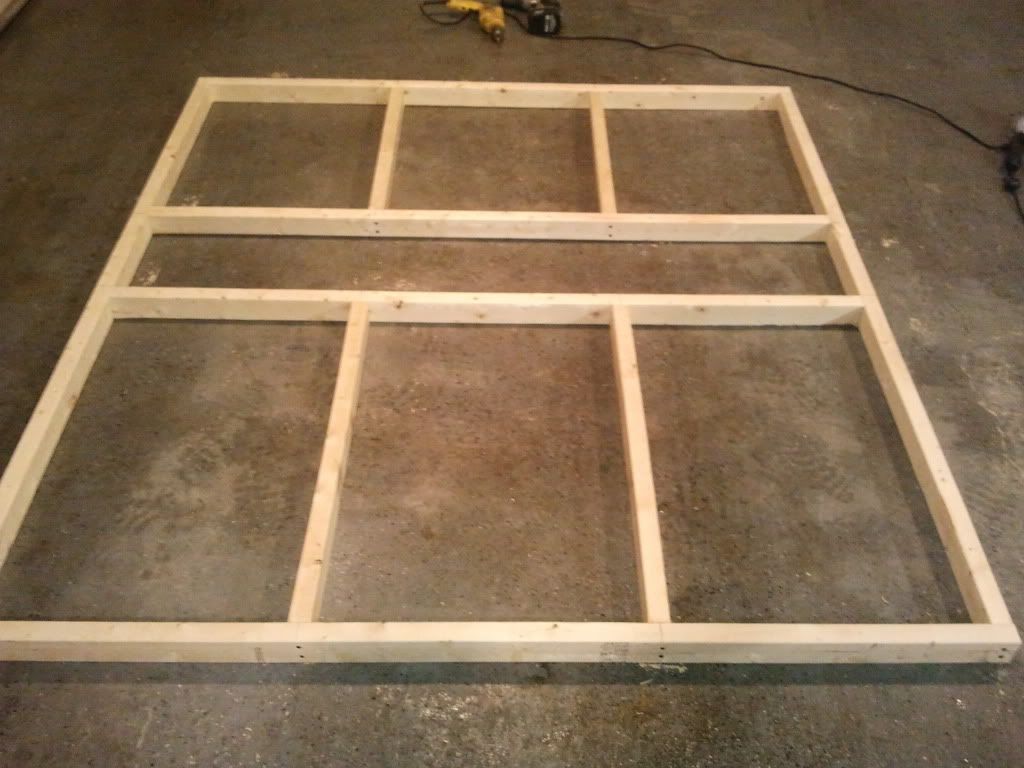
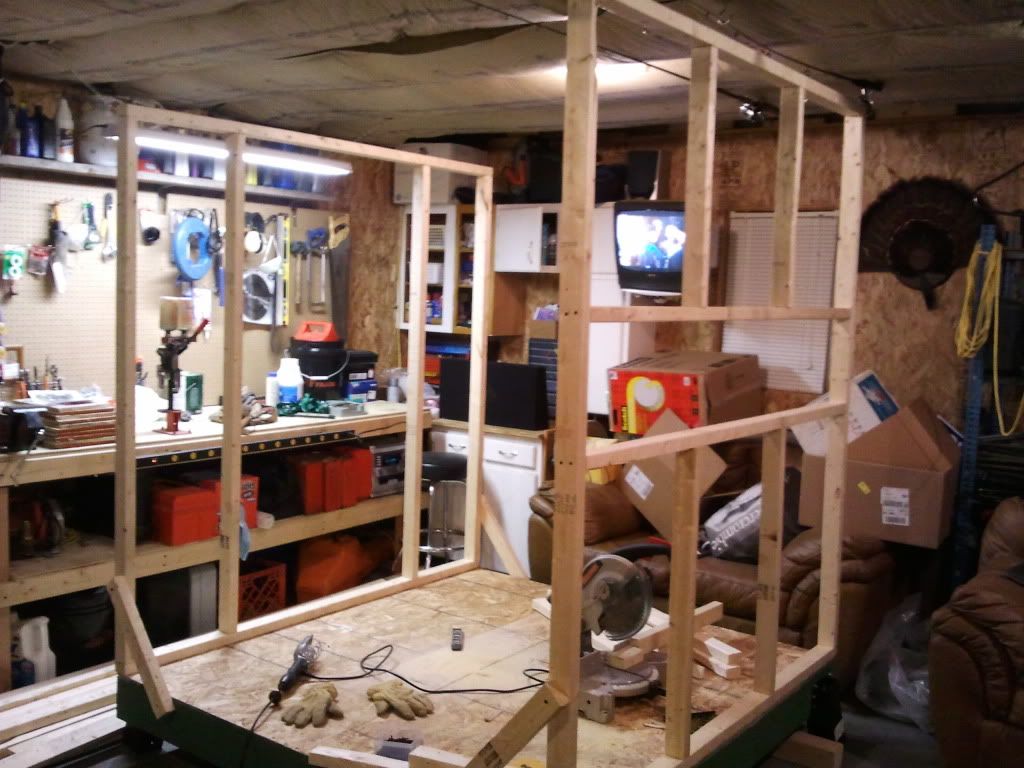
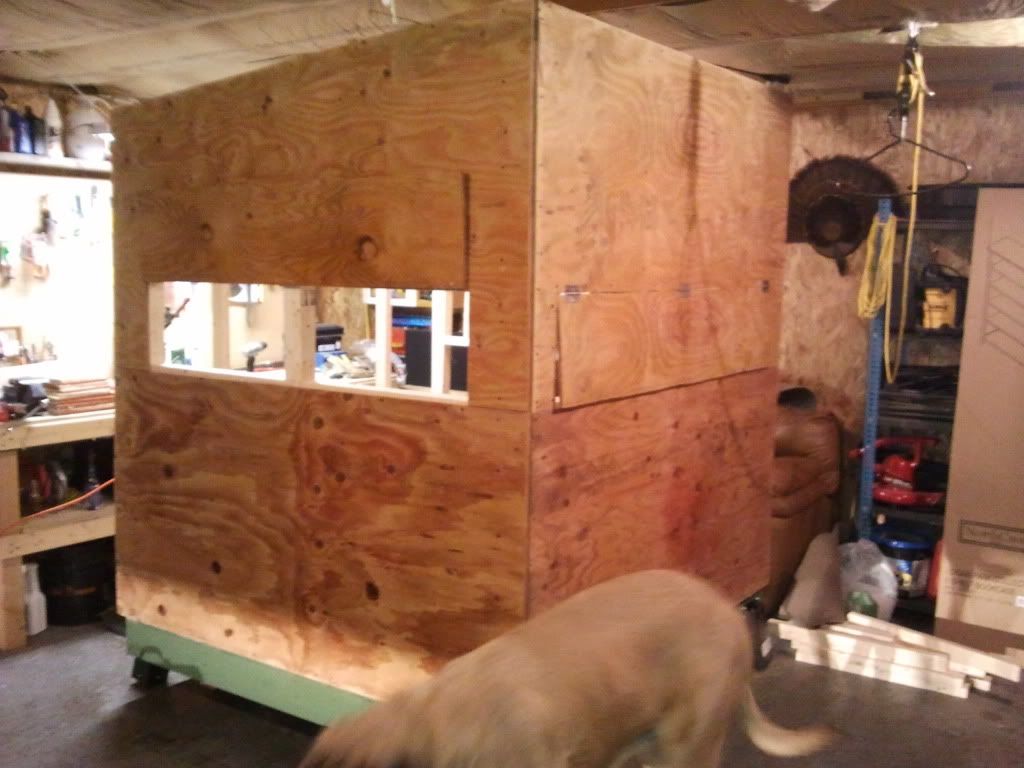
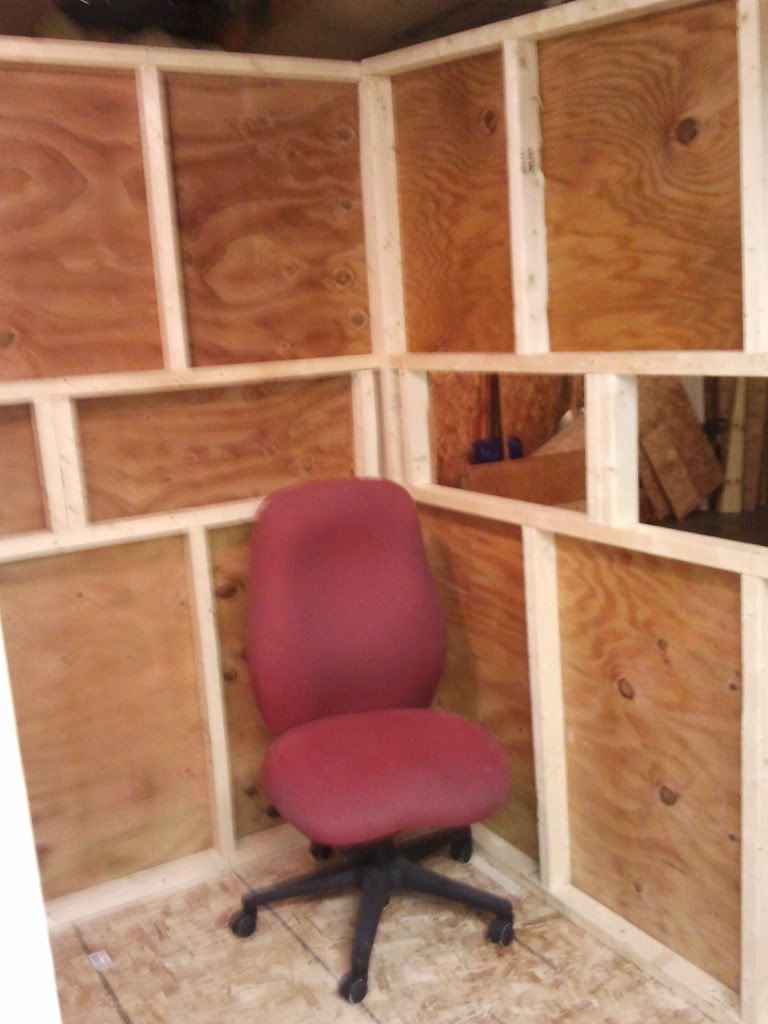
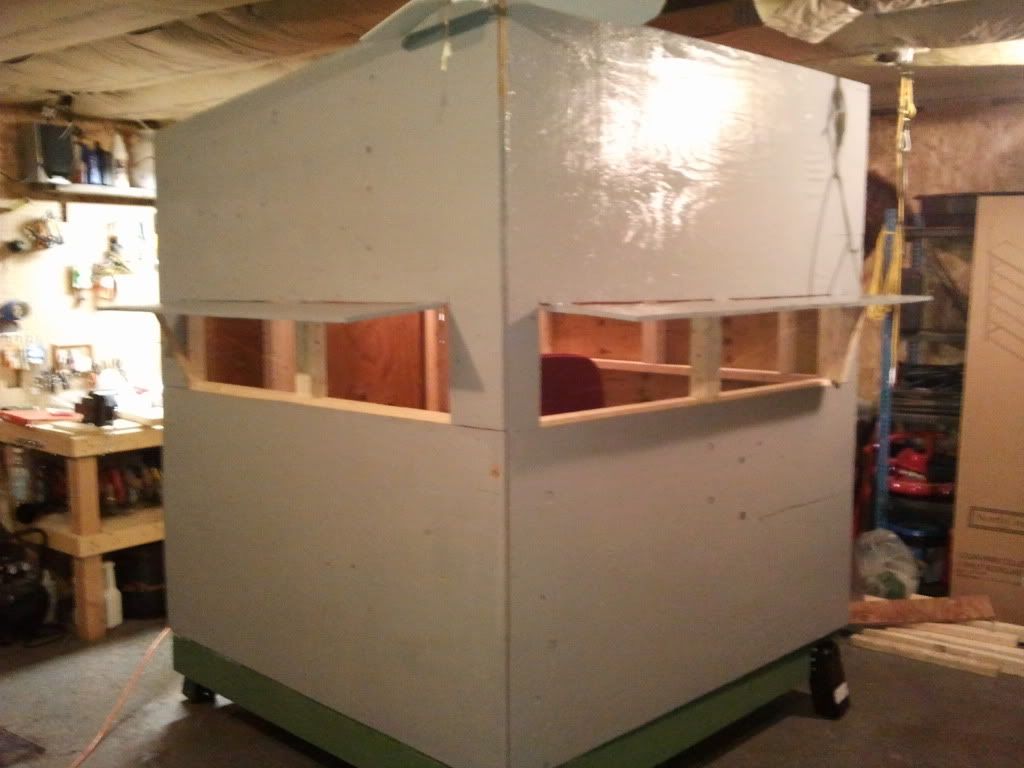
I bolted a set out elevators on the bottom of the floor frame and when it is all done I plan on having it sit 10' off the ground on treated 12' 4X4s that are placed 2' into the ground.
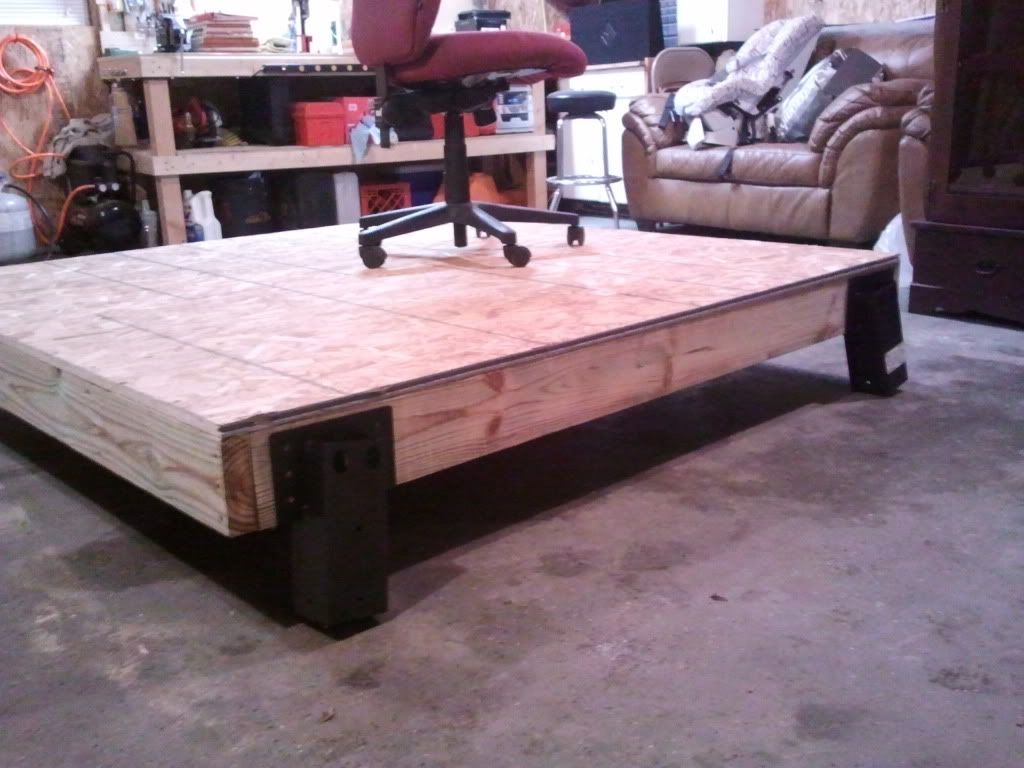
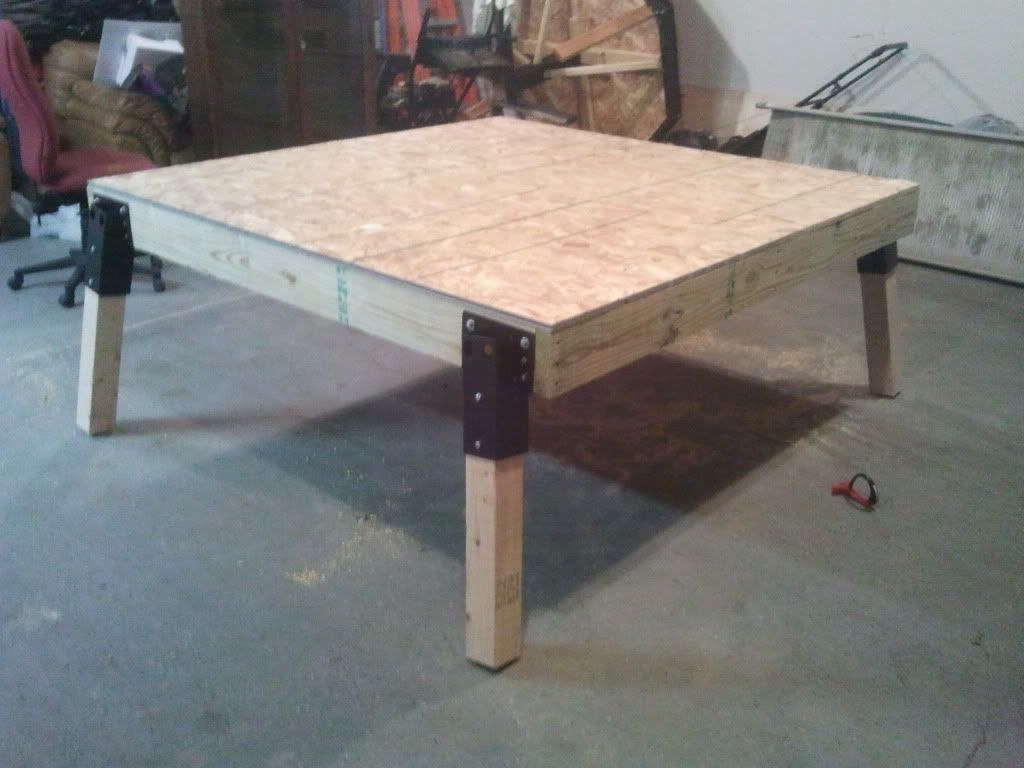
I'm still working on the plexiglass sliding windows and will build the roof once the weather is nice enough to move this thing out of my garage. (garage ceiling is only 8')
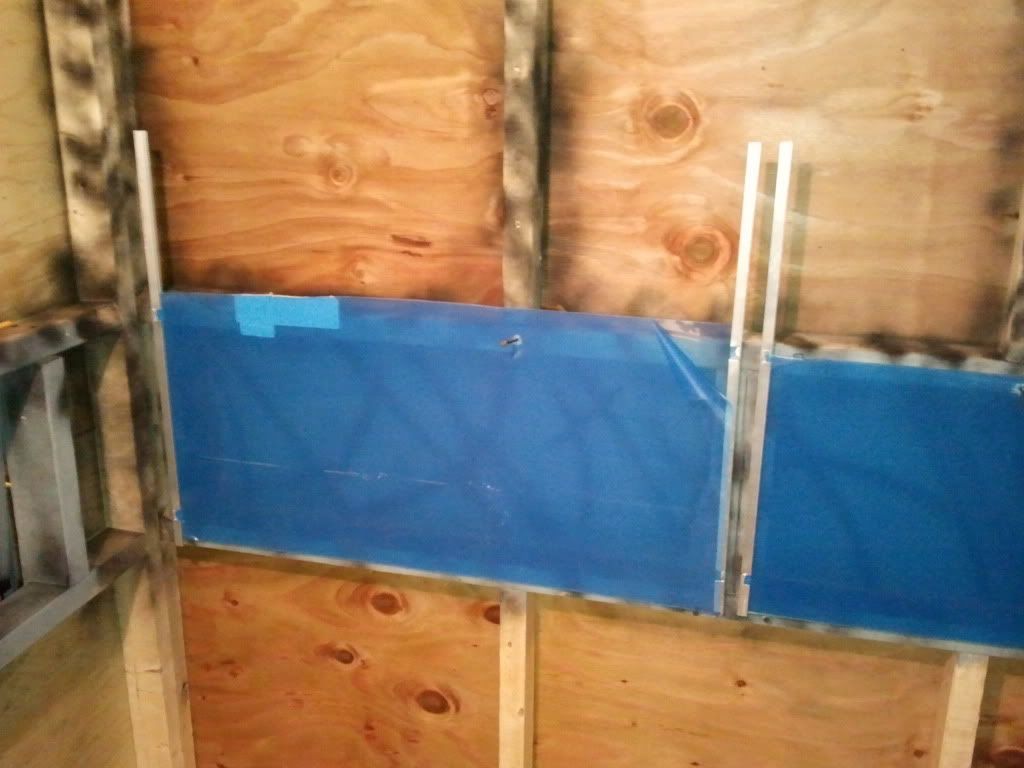


Walls were built out of 2"X3"s and the sheating is treated 1/2" plywood. 6'2" high on the back side and 6'6" high walls on the front end.





I bolted a set out elevators on the bottom of the floor frame and when it is all done I plan on having it sit 10' off the ground on treated 12' 4X4s that are placed 2' into the ground.


I'm still working on the plexiglass sliding windows and will build the roof once the weather is nice enough to move this thing out of my garage. (garage ceiling is only 8')



